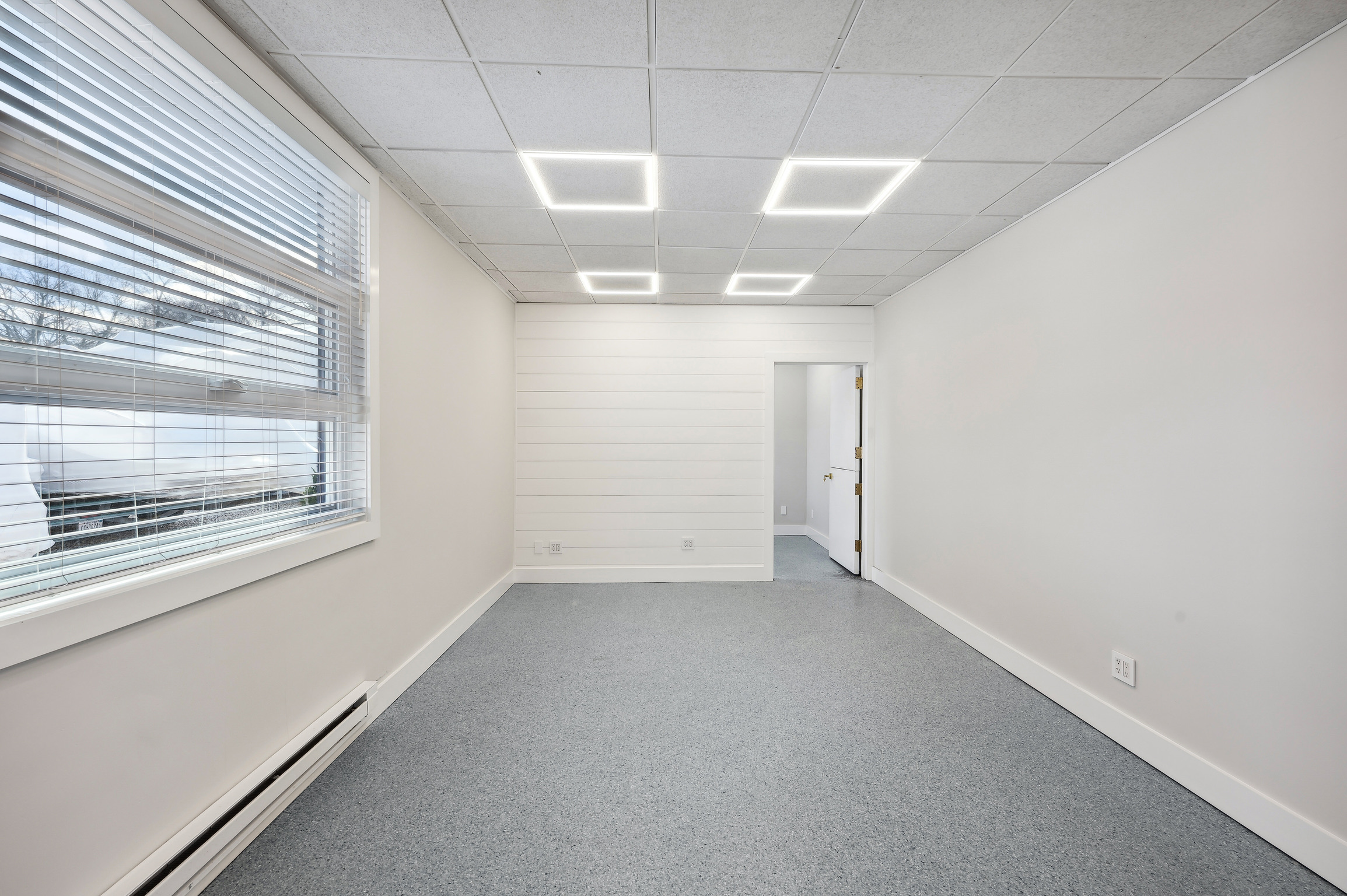Modernization of Yacht Hampton Marina
Discover the upgrades made by new owner Joseph Ialacci to Yacht Hampton Boating Club & Marina.
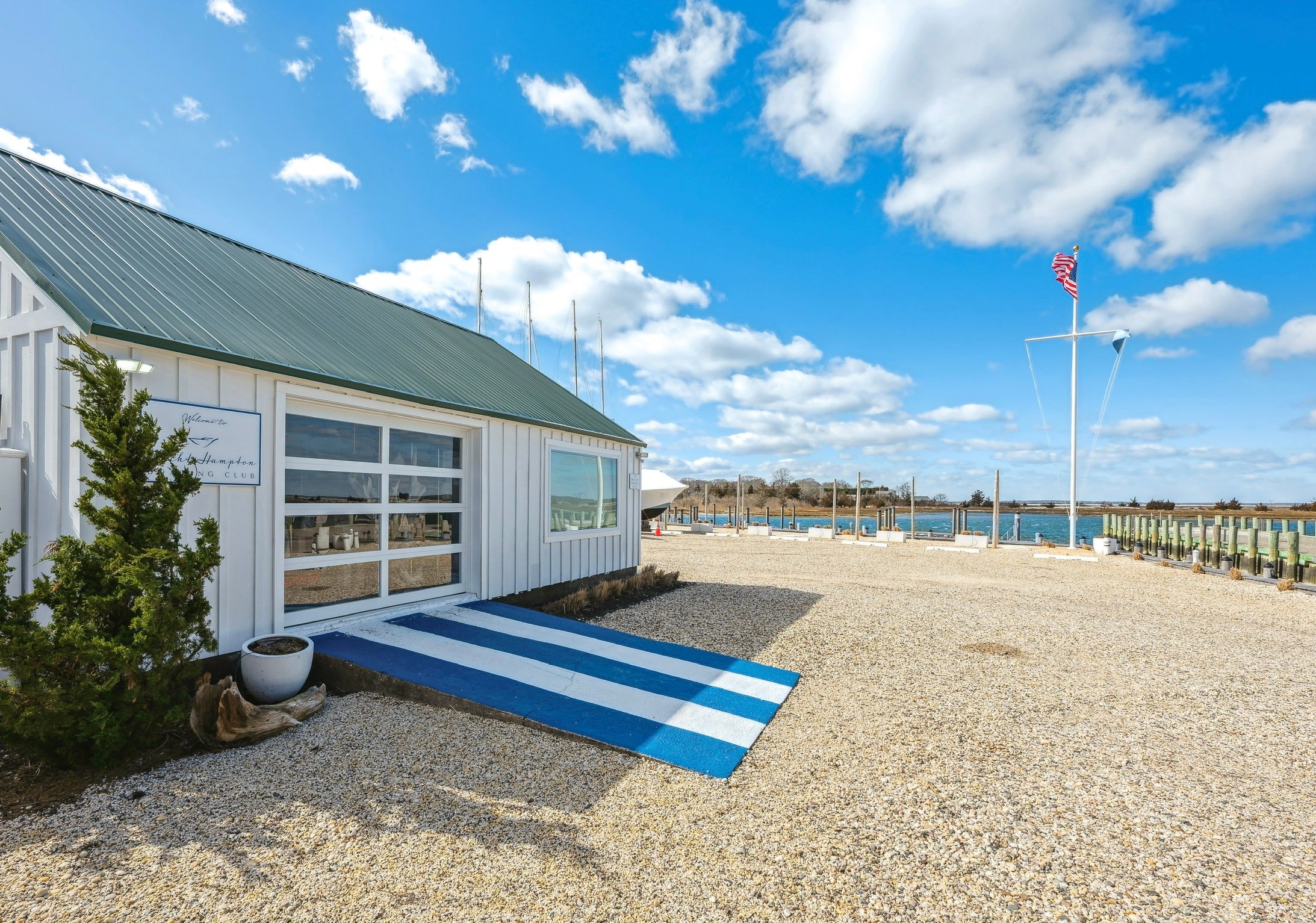
Yacht Hampton Boating Club & Marina is Sag Harbor's newest luxury marina, purchased in June of 2023. Yacht Hampton Marina gives off the most exclusive appeal being tucked away in a picturesque cove, attracting over 10,000 affluent Hamptonites who charter vessels from Yacht Hampton's fleet of boats.
The Beach Club
Mediterranean inspired waterfront guest area equipped with loungers, couches, and tables. This stunning area of the marina is perfect for conversing over a game of corn hole or Connect 4.
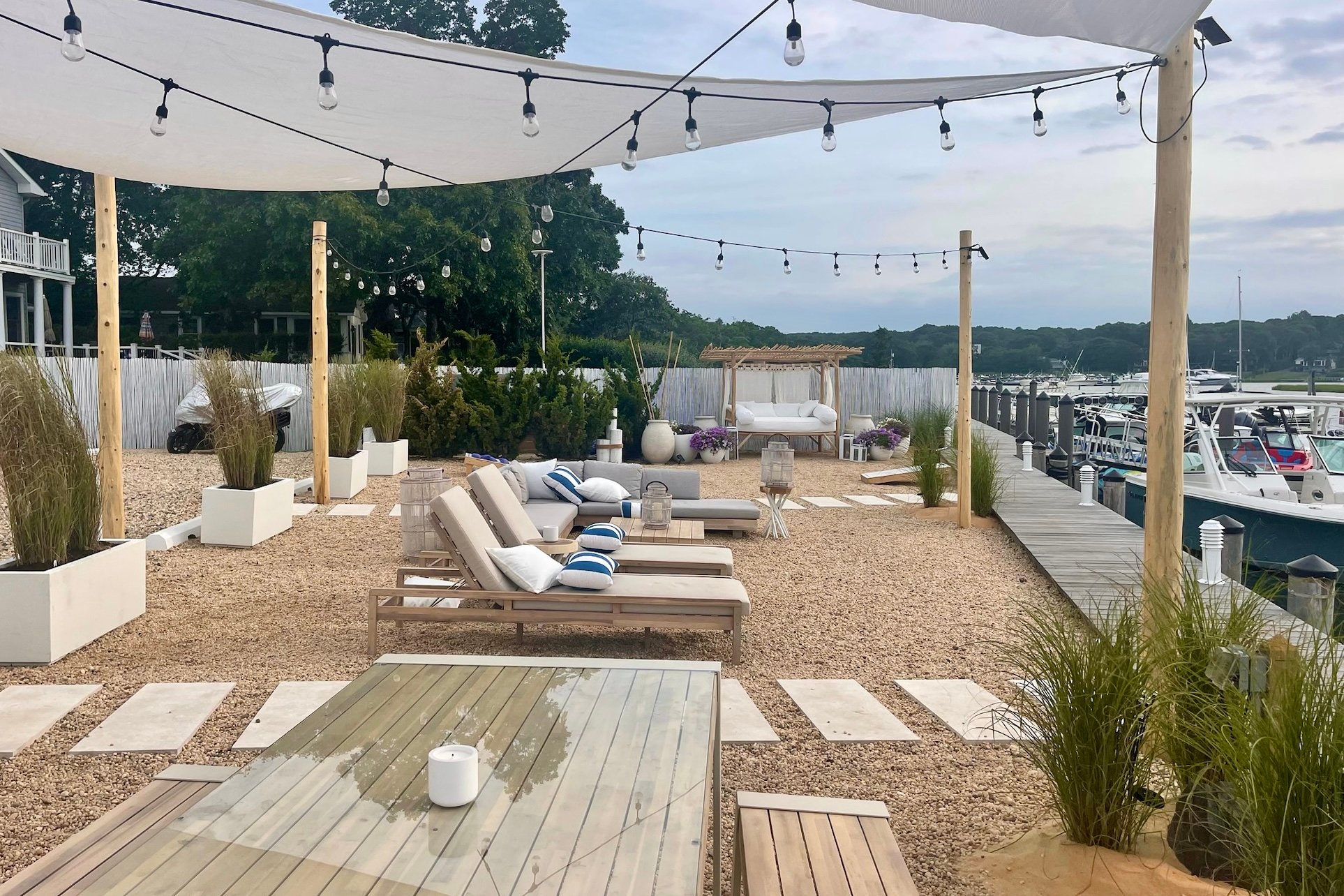
The Docks and Facilities
Features brand new docks which have the capacity to accommodate a diverse range of vessels, from small boats to luxury yachts.
Yacht Hampton Boating Club & Marina boasts modern amenities designed to provide an unparalleled experience for both members and guests alike including Wi-Fi, luxury restroom, brand new shower, and much more.
Its private location and excess of parking options allows guests to have a seamless experience upon arrival.
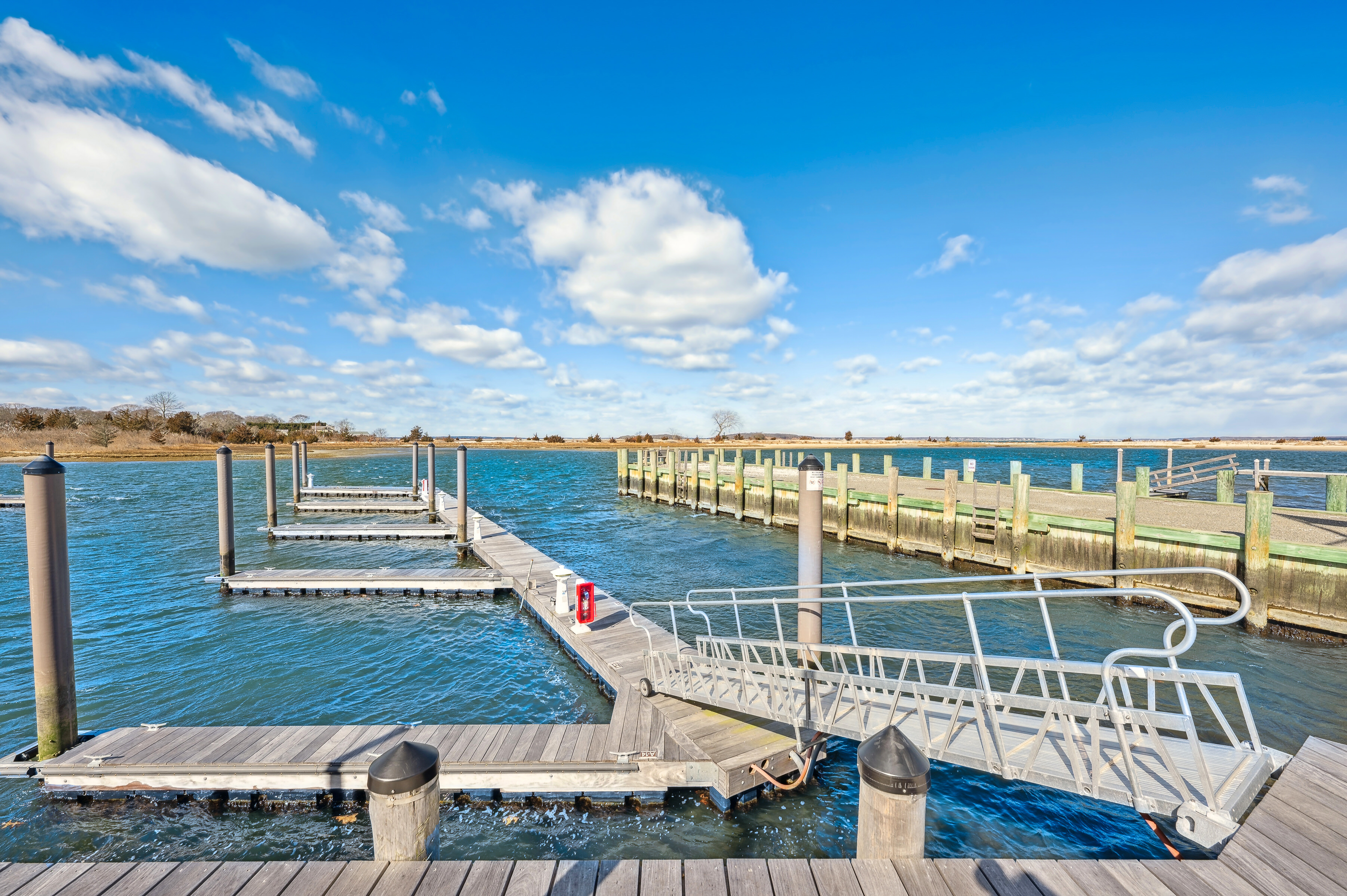
Yacht Hampton Marina consists of 3 rental office including The Beach House, Primary Retail or Office space, and Secondary Retail or Office space. These units are available with or without 1-5 boat slips and yard space. Yacht Hampton Marina is an idyllic and stunning natural setting with the best sunsets in the Hamptons, perfect for a coveted office.
The Beach House
693 sq ft ToTAL
One large room measuring 23.5 ft x 29.5 ft consisting of brand new flooring, paint, modern windows and lighting. By Winter 2024, there will be a 12 foot panoramic glass door installed to maximize views, a 6 foot deck built along the front of the entire building, and a silver roof installation.
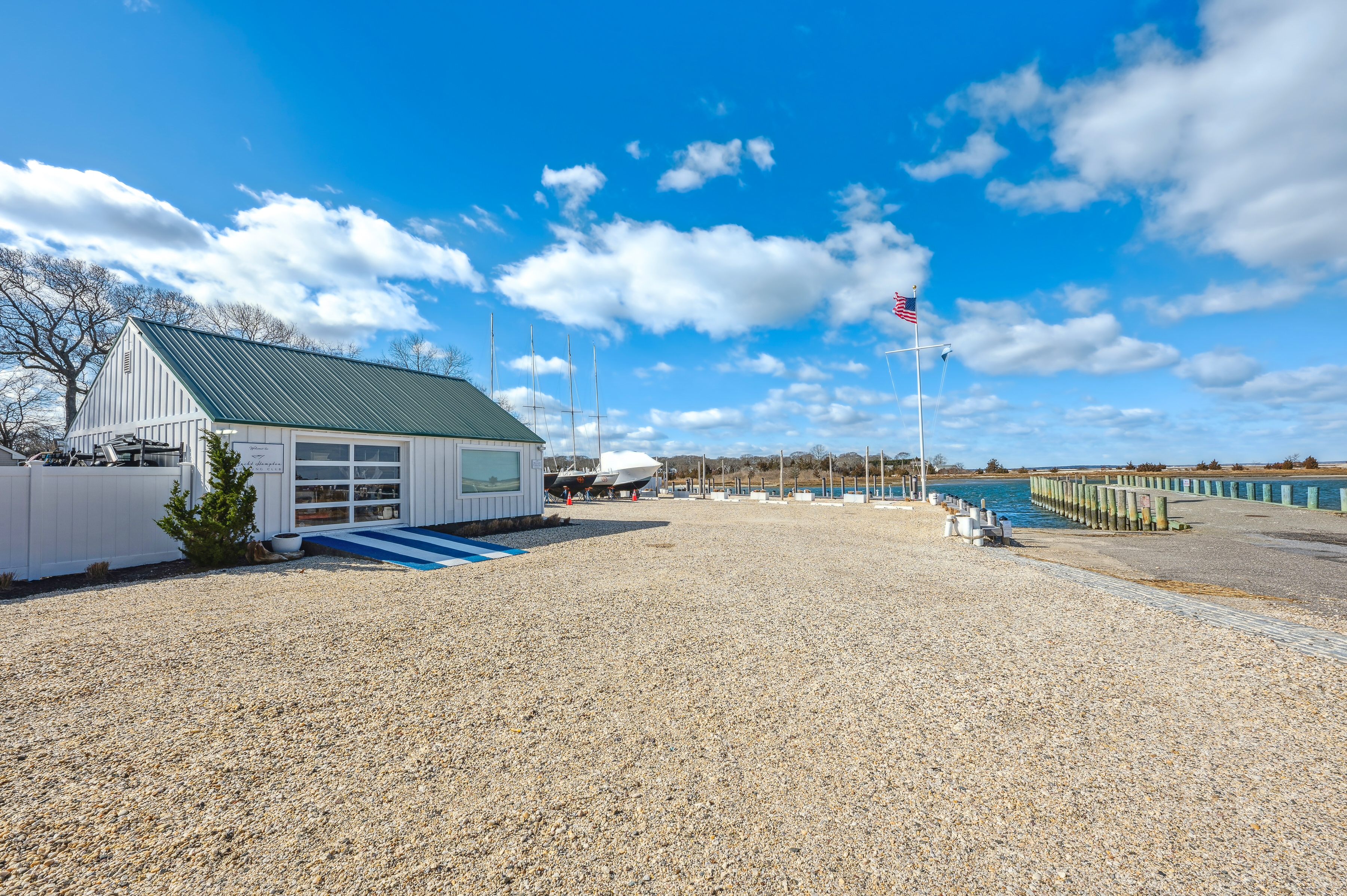
Primary Retail or Office Space
408 sq ft TOTal
Consists of one large room measuring 17 ft x 24 ft equipped with brand new flooring, paint, molding, shiplap, new doors, modern windows and lighting.
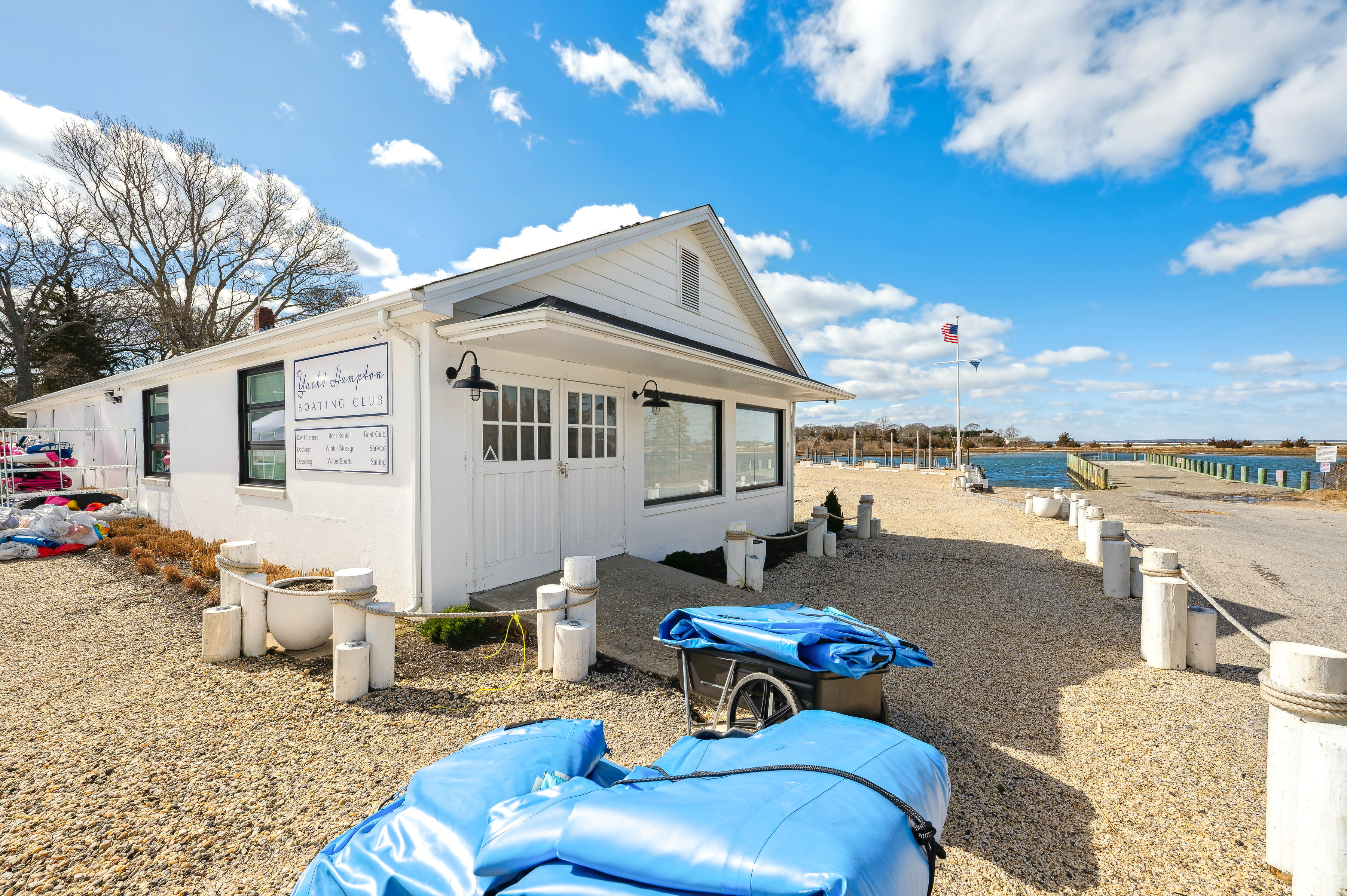
Secondary Retail or Office Space
287.5 sq ft totaL
Smaller unit with 2 rooms, the front office measuring 11.5 ft x 17 ft (195.5 sq ft) plus the rear office measuring 11.5 ft x 8 ft (92 sq ft). Finished with brand new flooring, paint, molding, shiplap, new doors, modern windows and lighting.
